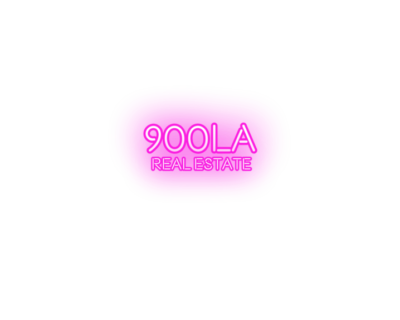4220 Knox Avenue Home Details
• Constructed in 2006, Custom built with hired architect and engineering firm
• ½ Acre Lot
• Professionally landscaped with full irrigation and landscape lighting
• All exterior lighting is wired to interior switching, eave receptacles for Christmas lights
• Driveway is stamped concrete
• All 2 X 6 construction, 9’ ceilings
• Heavily insulated, above code
• Dual upstairs/downstairs central air conditioning
• 40 gallon water heater
• House is wired for ADT Security
• Solid core Wood Exterior Doors
• All interior doors are solid core
• Excellent quality carpet with heavy padding
• Shoes were not worn inside the house
• Baseboard molding and crown molding is composite (no contraction and expansion due to weather)
• Windows are all double-pane w/solid wood interior shutters
Living Room
o Natural Gas Fireplace
o Speaker wiring internal to walls
o Wired for Cable TV
o Doggie door
Kitchen
o Solid Cherry custom Kraftmaid Cabinets
o 5-burner gas cooktop w/19,000 BTU center burner
o Over/under stove-microwave
o Solid Granite countertops
o Heavy gauge stainless steel, undermount sinks
o High grade plumbing fixtures
o Dual garbage disposal in both standard and island counter
o Large walk-in pantry with mud room
Bar
o Full wet bar with custom Kraftmaid Cabinets
o Stainless steel sink
Office
o Wooden Floors
o Solid wood French Doors
o Large walk-in storage closet
o Wired for Cable TV
Master Bedroom
o Wired for Cable TV and speakers
o French doors to 2nd floor patio
o Large walk-in closet
Master Bathroom
o Jacuzzi tub with separate shower, stone tiles
o Dual sink with travertine counters
o High-grade sinks and toilet
o High-grade solid nickel plumbing fixtures
o Custom Kraftmaid cabinets
Spare Bedrooms
o Walk-in closets on both
o Cable TV in both
Spare bathroom
o Dual sink with travertine counters
o High-grade sinks and toilet
o High-grade solid nickel plumbing fixtures
o Custom Kraftmaid cabinets
Laundry Room
o Gas Dryer hookup
o Walk in with pocket door
o Custom storage cabinets
o Exhaust fan
Garage
o 3-car garage, 2+1 with automatic door openers, exterior keypad on both
o Fully finished walls and painted
o Closet storage
o Teflon coated floor
o Baked on color finish on doors/not painted
Hangar
o 72’ X 40’, 16’ eave
o Single panel door with hydraulic actuation
o Skylights w/plenty of daytime lighting
o 100 amp electrical service with outlet
o Provisions for phone and cable wiring
o Exterior concrete ramp has integrated drainage for rainwater
o Keypad secure metal door for entry






















































